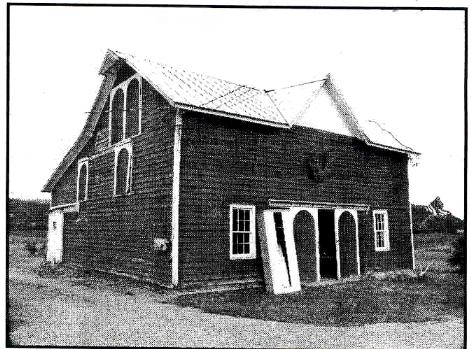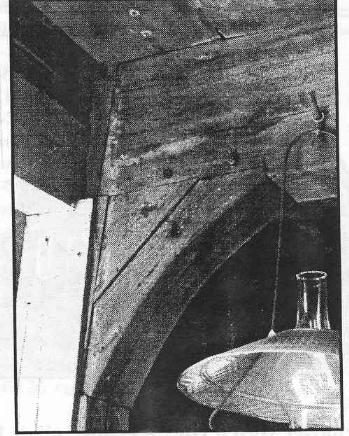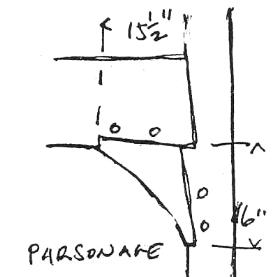|
HVVA
NEWSLETTER, August 2004 FROM THE JOURNAL Tuesday,
July 6 I received a call from Chris Albright about an early,
pre Revolutionary, The Schaffer Dutch House Frame, circa 1740 reused in a 19th century carriage barn Schoharie, Schoharie County, New York. Despite good maps and careful planning I became lost on the back roads of western Albany County, a place that is foreign to me. They were gone when I arrived but had left a map showing the route leading west. Following detours and taking some chances, feeling lost and disoriented, I arrived an hour late. Harold Zock had joined Chris and Shirley and these three founders and past presidents of the Dutch Barn Preservation Society were all just leaving to look at another building, a Dutch barn. The owner of the house frame was just going to mow his field and I was left alone with a step ladder to ponder the artifact. Except for the Lutheran Parsonage, I thought, the Indians and Tories had burned down all the barns and houses in this area at the end of the Revolution in 1780. Harold says they have another pre Revolutionary frame house moved to the Stone Fort Museum, the Hartsmandorf House. He said that I was inside it, but I don’t recall. Before leaving, Harold pointed out the position of the missing stairs and entrance bay. It seemed to make sense because of the missing corbel on that bent. Shirley said the house was probably built for a Schaeffer, a Palatine German, in 1740. The timber frame carpentry of the Schaeffer House would be at home in 1650 Amsterdam and probably New Amsterdam. It can be found in the 1723 Pieter Winne/Creble House in Albany County, and its 1751 (*), recently departed neighbor, the Daniel Winne House. The two-room arrangement in the Schaffer Dutch house, with center hearth, and I would guess a five-plate cast iron stove, is a German accommodation. It can be found in the Schoharie Lutheran Parsonage and many houses in Ulster and Columbia Counties. In the 19th century the house frame was stripped. Its mud-and-straw infill and riven lath removed. The walls were raised 5 1/2-feet, the pitch of the roof lowered and the structure converted into a carriage barn. Its present outside appearance is a complete disguise but its interior displays a remarkably preserved and easily assessible New World Dutch house frame. The frame has a very consistent feel and as I began to measure it, I discovered that points, other than bay widths, were likely to fall on the foot mark, or half foot and when they didn’t I would examine how I was measuring. There didn’t seem to be a lay-out face to the H-bents, the post, brace and beam being of the same width, so I assumed one.
The circa 1740
Schaeffer House In
January of 2002, Chris Albright had invited me up to see a Dutch house
frame and some Barrack plate fragments he had found in Guilderland.
(HVVA Newsletter, December 2003, Vol. 5, No. 11) They were the first
parts of a 5-sided barrack that we had seen. The reused plates in
the Schaeffer House are also from a 5-sided barrack about the same
size, 20-feet on a side, with the same wedged through tenon construction
and perhaps they have evidence of hardware use. The rafter holes in
the four surviving Schaeffer barrack plates are on regular 3-foot
centers and are drilled at an angle through the plate, a more typical
construction than the Guilderland examples where the rafter holes
were not drilled through the plate. Comparative measurements of
corbels given by John Stevens
Copyright © 2004. Hudson Valley Vernacular Architecture. All rights reserved. All items on the site are copyrighted. While we welcome you to use the information provided on this web site by copying it, or downloading it; this information is copyrighted and not to be reproduced for distribution, sale, or profit.
|
 wood frame house that was recently discovered in Schoharie County
near the Stone Fort. Chris said that the anchorbeams had corbels,
the roof had been raised and barrack plates had been used in the alteration.
We were to meet with Shirley Dunn at his house in New Scotland and
go from there.
wood frame house that was recently discovered in Schoharie County
near the Stone Fort. Chris said that the anchorbeams had corbels,
the roof had been raised and barrack plates had been used in the alteration.
We were to meet with Shirley Dunn at his house in New Scotland and
go from there. The
ceiling height, 8 1/2-feet, is high for a Dutch house of the mid 18th
century in the Hudson Valley. This is a measurement to the underside
of the ceiling boards. Except for the hood-beam that measures 16-inches
deep, all other beams measure 14-inches. When the roof was raised
in the 19th century parts of the rafters were cut off to lower the
roof pitch, to be more in character with the times. It appears a large
thatched 5-pole hay barrack (hooiberg), its plates in excellent condition,
was eliminated on the farm and its parts used for the new plates on
the wall extension. Parts of the original house were reused for extending
posts.
The
ceiling height, 8 1/2-feet, is high for a Dutch house of the mid 18th
century in the Hudson Valley. This is a measurement to the underside
of the ceiling boards. Except for the hood-beam that measures 16-inches
deep, all other beams measure 14-inches. When the roof was raised
in the 19th century parts of the rafters were cut off to lower the
roof pitch, to be more in character with the times. It appears a large
thatched 5-pole hay barrack (hooiberg), its plates in excellent condition,
was eliminated on the farm and its parts used for the new plates on
the wall extension. Parts of the original house were reused for extending
posts.